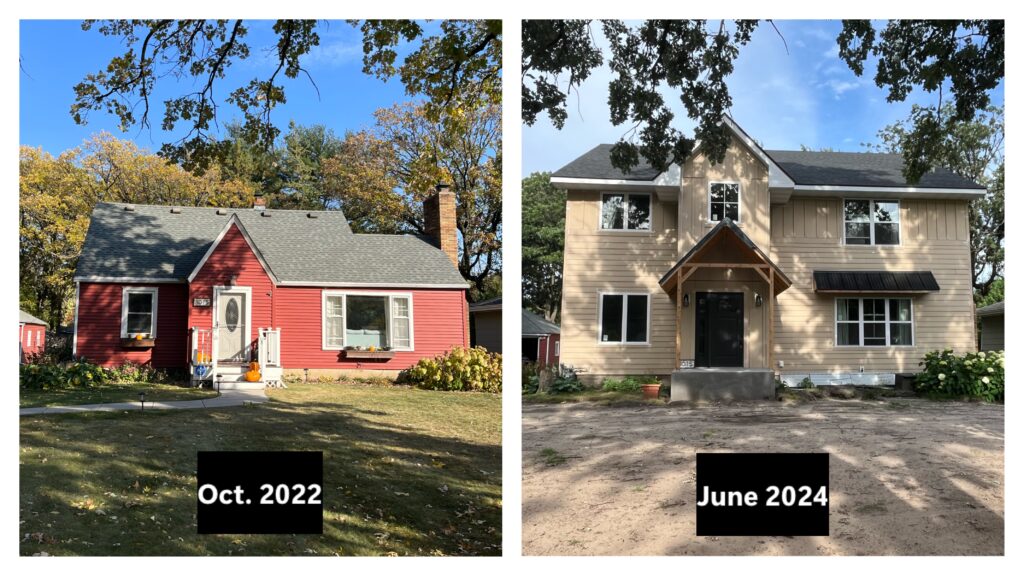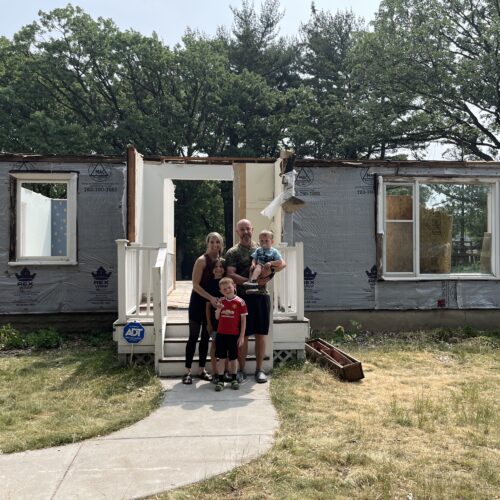It’s been a full year since we wrapped up deconstruction of our 1940 one and a half story home, and started the rebuilding phase of it. What a massive project it has been on the whole house– one that I often get tongue-tied trying to decide what I should refer to it as– a remodeling project, a rebuild, new build, the options seem endless. In short, we carefully deconstructed our home (board by board) all the way down to the foundation, added on 165 square feet in the basement, and then completed a new build for the main level, and lastly added on a complete second-story. By doing this, we were able to salvage many pieces of the old home to reuse and repurpose, capitalize on the equity in our home and it’s home value, yet expand the overall square footage and make it more functional for our family of five. By taking on the deconstruction and demo ourselves (and the help of some amazing family and friends!), we were also able to largely save on labor costs, large machine rentals, etc.

Some (or many!) may ask, “Why did you opt to do this vs. simply buy a different home that is ready to move in?” Good question! Rest assured, we did our due diligence (and beyond!) on all options, including a.) market research to move to a different home, (b.) doing a complete new-build outside of the metro area, specifically western Wisconsin, (c.) cost estimates for current home improvement project. We utilized many professional resources such as our financial advisor, architect, general contractor, a reputable contractor and business owner of a home build company, and more! Many of our family members are also in the trades businesses, and we were able to consult with them regarding the process and home renovation costs. After much deliberation over the course of a couple of years, based on factors such as comparable home prices, market value of our home, the resale value potential, property value, and keeping monthly mortgage within budget, we chose option C, to renovate our current home.
Thinking back to this time last year and being able to now be in our new home for the last six-months, it has been a whirlwind! I’m thankful that I took pictures and some videos along the way so that I can now retroactively go back and piece together everything in hopes to make all of the various home renovation projects more cohesive. It’s been a great way to also kind of get a fresh look on the older home we had, the current home we have now, and what the finished new house will be in months and years to come. My goal is to utilize these videos and pictures to compile a series of stories and “episodes” if you will, that capture the journey. We were incredibly blessed to have many of our family members and friends support us in various ways–some who even flew in from across the United States to come help for a couple of weeks! Ironically enough, many of these same people never really got to experience the original home and walked into a massive construction project and major renovations happening, making it difficult to fully comprehend what exactly was the end-game.
As a way to say thank you to all of you who provided help, time, resources and more– these videos are made for you, as a way to see how you contributed to the specific project, but largely for us to better express how much it meant to us the part you played in our lives. While I documented the process along the way, I certainly wish I would have done more and known more about “how” to do it better, but at the time trying to balance actually working while trying to film proved quite difficult and not such a good idea.
Now let’s dive into the update! A general recap of timeline: we wrapped up deconstruction last May/June 2023, started building mid-June, chipped away at contract work (ie. plumbing, electrical, HVAC system), and all the while working daily at miscellaneous projects to help alleviate project cost and take on as much labor as we can ourselves. With Bobby working as an elementary school counselor and having summers off, we capitalized on it during 2023 and 2024. However, in the summers he also owns a concrete company with his brother, Hurt Brothers Concrete, so all home projects happen after an already full work day and/or on weekends. Obviously, I help as I can, but with a more limited skill set (but eager to learn!), and with kids in tow. So as you can imagine, is only so “helpful.”
Finally, in February of this year we moved in! Since October 2023 we had been working on each living space, room by room, and prioritizing biggest needs first. Things like installing a front door and two others, along with new windows, to finally get the house dried-in. Next came sub-floors and then new flooring on top of that. We opted for vinyl plank flooring (rather than hardwood flooring) in our living room and all throughout main level and hallways, and carpet in the bedrooms. We got all new appliances in the kitchen since our old ones needed replacing, new countertops thanks to an amazing family connection, and took on the feat of IKEA cabinets. It was no minor kitchen remodel, since this was an all new area in our home. It was really the one room in our home that we didn’t have a renovation plan for, and the one room that required the most planning and consideration. After all, kitchens are one of the main rooms in the home that impact the home’s value the most as well!

Also, things like figuring out a new clothes dryer, a traditional water heater vs. a tankless water heater, bathroom remodel, tile floors vs. VPF in bathrooms, light fixtures…the list goes on and on. And that’s just on the inside! Currently, our home’s curb appeal is quite far from ideal to say the least. Many exterior upgrades are still underway as well, such as adding a sidewalk for our rear entrance, new deck outside our mudroom, backyard patio, painting the entire home, gutters, and then there’s the yard (as we speak, it is a beach with a giant mound of dirt and sod, after it was graded in early June).
The previous home was about 1,400 square feet and included 2 bedrooms on the main level along with one full bathroom (but it was tiny!). The upper level was a half-story, which over time had been converted by previous owners into the master bedroom, walk-in closet, and a powder room. The laundry room was in the (unfinished) basement, and during COVID we did a basement conversion of sorts and added gym-mat flooring along with rugs, and installed drywall to the ceiling to make it into a more useable family room space. It wasn’t considered a finished basement, but making it a more useable space was a game-changer and allowed for a bit more play area, workout area, etc.
Fast-forward to post-rebuild, we now have 5 total bedrooms and 3 full-bathrooms. Four of the bedrooms are on the second level of the home along with 2 of the bathrooms, and we relocated the laundry room to the second floor as well. The main level has the other “bedroom” which functions as a catch-all room of an office, playroom, and guest room. We also slightly relocated the main level bathroom and made it a better layout to function much better! What was once a three-seasons porch is now mainly a mudroom (which is now a part of the home entirely)– which is great especially in the winter, as now we can keep boots shoes and coats in there without them freezing!
Many of the finishing things of a home, like paint, trim, painting the trim, decor, wall-hangings, area rugs, light fixtures, etc. are still TBD. I’ve painted every room (except the master) a neutral tone so at least there is some life and light to the rooms. But overall, focus has been on completing the necessities like furnace work, plumbing, and organizing spaces to make them most functional. As luck would have it as well, even since moving back in we have had our fair share of major problems and set-backs occur (yes, multiple). Just as we think we finish one thing, another issue arises. We definitely knew there would be things along the way that would happen– BIG things even, but you’re never quite prepared with what those things will be. All we can do is take it in stride, discover the root of the problem or salutation, determine the solution, and keep moving forward.
Needless to say, while we are not yet done and many spaces still to finish, Hurt House 2.0 certainly does have a more current look with quite the home upgrades! With a goal to increase the size of our home and mainly its function and hosting abilities, we’ve been very grateful so far of what has been accomplished. It was never meant to be a “dream home” with high-end materials and massive home improvements. But rather, keeping total cost feasible and creating a home we can grow into. The boys are adjusting well and have been such great sports throughout this entire process. More to come on each of the phases of this project, but for now here is an update of how the past year has gone! Be sure to watch the YouTube videos as well– those really help give a better look into it all.
